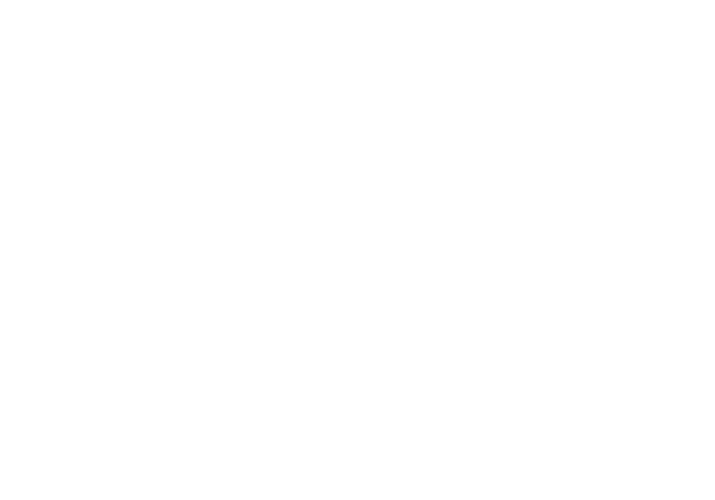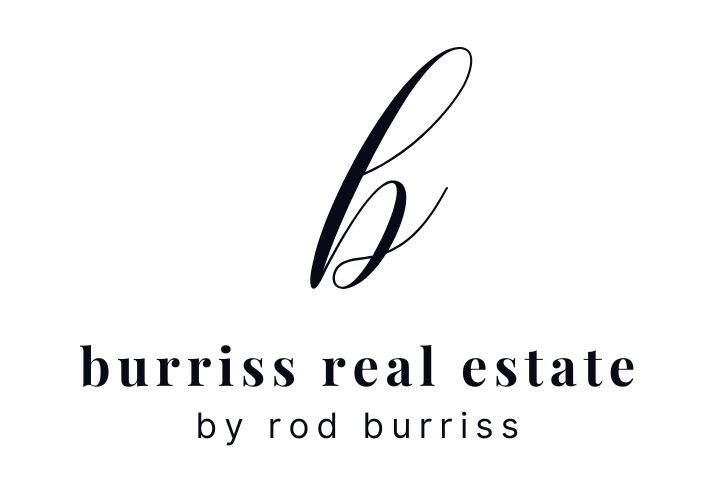Please visit our Open House at 54 130 Discovery DRIVE SW in Calgary. See details here
Open House on Saturday, November 23, 2024 12:00PM - 3:00PM
OPEN HOUSE SATURDAY 12-3PM Imagine a luxurious three-bedroom townhouse with views of a reflecting pond & the beautiful Griffith Park & RARE IN SLAB HEATED FLOORS, This architectural gem combines modern elegance with the calming influence of nature, creating an idyllic retreat that balances comfort, style, & serene surroundings. As you enter the home, you're greeted by a foyer filled with built in’s, high ceilings, a unique flow through staircase & calming luxury vinyl plank floors that flow seamlessly throughout the majority of this home. The open-concept living space is designed for both relaxation & entertainment, with expansive windows that frame panoramic views of the lush forest landscape. Natural light floods the space, illuminating the plush furnishings, artful decor, & minimalist yet warm finishes. A sleek gas fireplace serves as a centerpiece in the living area, adding both warmth & an inviting ambiance, especially on cooler evenings. The living room & main floor office have access to the oversized deck. Here, you can enjoy morning coffee or evening cocktails while surrounded by the peaceful views of the forest and pond. The gourmet kitchen is a chef's dream, outfitted with sleek quartz, upgraded stainless steel appliances, custom cabinetry, trending hardware, a huge walk in pantry, a massive quartz island with bar seating and additional cabinetry for perfect for hosting family and friends. The adjacent dining area is an intimate space and features custom lighting giving it a trendy glow. Each of the three bedrooms are spacious and offer large windows that invite the beauty of the outdoors into every corner. The primary bedroom is a luxurious sanctuary, overlooking the trees, forest and pond, a generous walk-in closet, and gorgeous en-suite bathroom complete with a freestanding soaking tub, dual vanities, and a 10mm glassed in shower. The other two bedrooms are equally spacious, with ample closet space and access to well-appointed a bathroom featuring premium fixtures and finishes. A private staircase leads to a separate area of this home where you’ll find the garage entrance, where you can take in breathtaking views from the landing of the forest canopy. The lower level of the townhouse includes INFLOOR HEAT and a versatile space that can be used as a home office, gym, or media room, with direct access to a secluded patio area. Additional amenities include a two-car garage, ELECTRIC CAR CHARGER, smart home technology, HRV, tankless water heater, eco-friendly features that enhance both comfort and energy efficiency, camera’s, alarm, a gas line on the deck, AC, 8 foot solid core doors, a water softener and soo much more! This townhouse offers a rare combination of luxury, privacy, and a close connection to nature, making it a dream home for those who seek a sophisticated yet peaceful lifestyle amidst the beauty of the forest canopy. The City of Calgary has drained the pond behind the unit to do work - water levels will be restored once the work is done.

