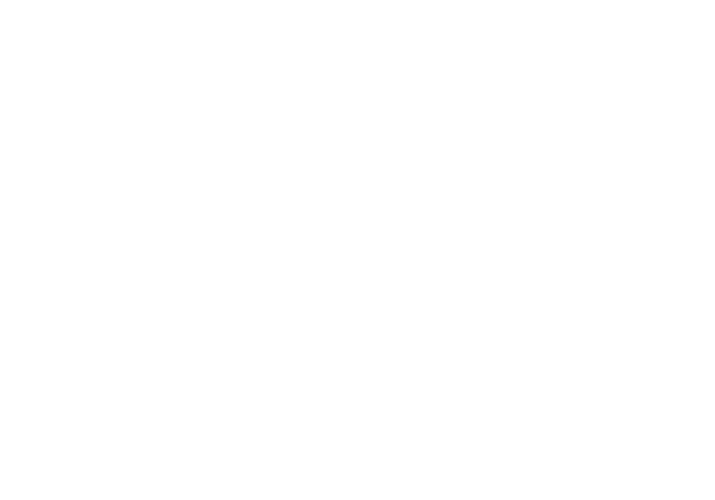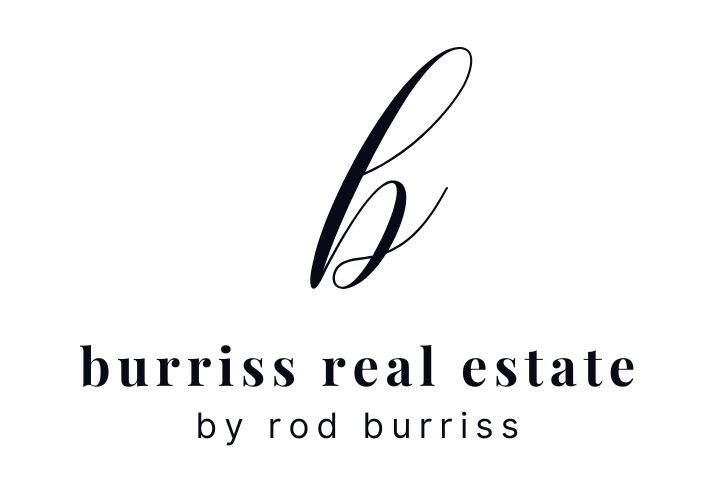I have listed a new property at 4827 22 AVENUE NW in Calgary. See details here
Welcome to this beautifully designed infill in the heart of Montgomery - one of Calgary’s desirable inner-city communities. Perfectly positioned on a quiet street with a sunny south-facing backyard, this home is a bit of a twist from other modern luxury infills. Step inside to discover a bright, open-concept main floor thoughtfully designed and built by Westview builders, with beautiful finishes, stylish fixtures, and quality craftsmanship throughout. The freshly painted space is perfect for both entertaining and comfortable family living. The chef-inspired kitchen features premium appliances, quartz countertops, amazing storage and a large island that anchors the home beautifully. Engineered hardwood floors stretch across the main floor encompassing the dining area and family room. Tons of natural light streams into this home filling the space and lighting up the natural stone fireplace that creates that cozy feeling. Outside, enjoy the sun-drenched south backyard - ideal for summer barbecues, gardening, or simply relaxing in your own private outdoor oasis with no-maintenance landscaping. A private rear entrance takes you from the house to the backyard and your double car garage. Upstairs, you’ll find 3 spacious bedrooms, a high vaulted ceiling with a quaint little spot for an office desk or reading nook! A stunning primary retreat complete with a spa-like ensuite and generous walk-in closet - your own private sanctuary. The fully finished walk-out basement is a standout feature, offering incredible versatility. With its separate entrance, living area, bedroom, full bathroom and kitchen, it’s perfectly set up for extended family, guests, a live-in nanny or just an exceptional entertainment space. The layout which also includes a large storage space provides privacy and functionality. Located just minutes from schools, parks, the Bow River pathway system, Market Mall, Foothills and Children’s Hospital, and a quick commute to downtown, this Montgomery gem delivers the perfect balance of convenience and lifestyle. Prime location. Flexible living. This is inner-city living at its finest.

