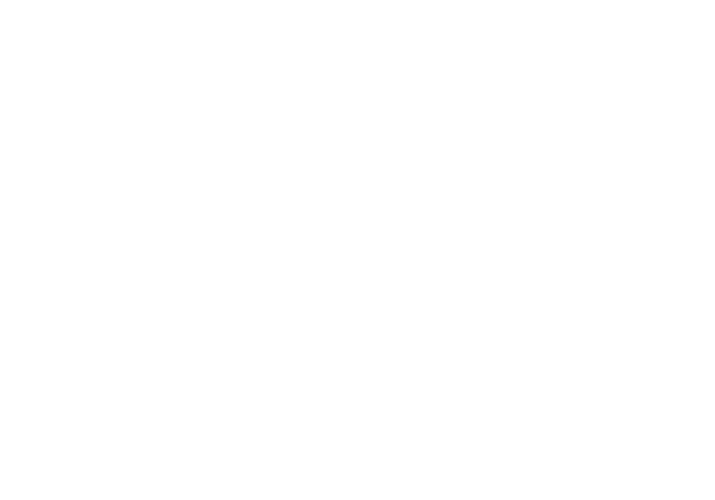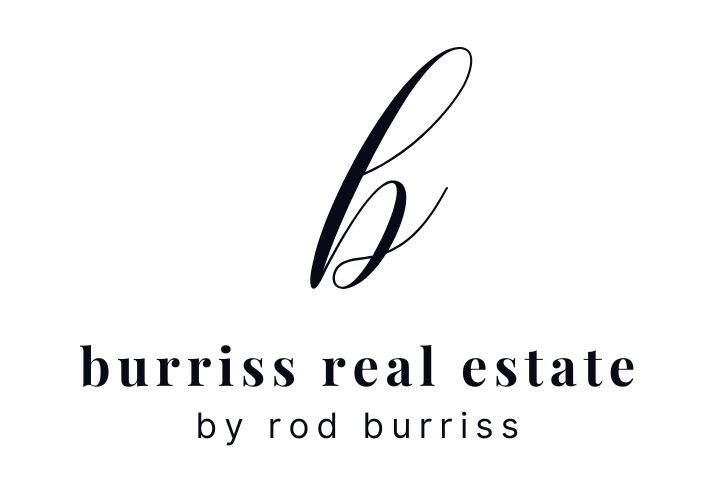I have sold a property at 54 130 Discovery DRIVE SW in Calgary on Feb 10, 2025. See details here
Imagine a luxurious three-bedroom end unit brownstone with views of a reflecting pond and the beautiful Griffith Woods Park. This architectural gem combines modern elegance with high end finishing and is conveniently located in the upscale community of Griffith Pointe at Discovery Ridge. As you enter the home, you're greeted by a foyer filled with built in’s, high ceilings, heated luxury vinyl plank floors and a unique flow through staircase. The open-concept living space is designed for both relaxation & entertainment, with expansive windows that frame panoramic views to the east, south and west. Natural light floods the minimalist yet warm finishes with 9 foot ceilings and 8 foot solid core doors throughout. A sleek gas fireplace serves as a centerpiece in the living area creating a cozy and inviting ambiance, especially on cooler evenings. The living room & main floor office have access to the oversized deck. Here, you can enjoy morning coffee or evening cocktails while surrounded by the views of the pond and Griffith Woods. The gourmet kitchen is a chef's dream, outfitted with sleek quartz, upgraded stainless steel appliances, custom cabinetry, trending hardware, a huge walk in pantry with coffee bar and a massive quartz island with bar seating and additional cabinetry that is perfect for hosting family and friends. The adjacent dining area is an intimate space and features custom lighting giving it a trendy glow. Each of the three bedrooms are bright and offer large windows and vaulted ceilings that invite the beauty of the outdoors into every corner. The primary bedroom is a luxurious sanctuary, overlooking the trees, forest and pond, a generous walk-in closet, and gorgeous en-suite bathroom complete with a freestanding soaking tub, dual vanities, and a 10mm glassed in shower. The other two bedrooms are equally spacious, with ample closet space and access to a well-appointed main bathroom featuring premium fixtures and finishes. A second staircase leads to a separate area of this home where you’ll find the garage entrance, where you can take in the views from the landing. The lower level of the brownstone includes in-floor heat and a versatile space that can be used as a home office, gym, or media room, with direct access to a secluded patio area. Additional amenities include an oversized two-car garage, electric car charger, smart home technology, HRV, tankless water heater, eco-friendly features that enhance both comfort and energy efficiency, camera’s, alarm, a gas line on the deck, AC, a water softener and so much more! This brownstone offers a rare combination of luxury, privacy, and a close connection to nature, making it a dream home for those who seek a sophisticated yet peaceful lifestyle. The City of Calgary has drained the pond behind the unit to do work - water levels will be restored once the work is done. BUILDER WARRANTY STILL AVAILABLE PLEASE CALL FOR DETAILS AND POND IS BEING DUG DEEPER AND WILL BE REFILLED

