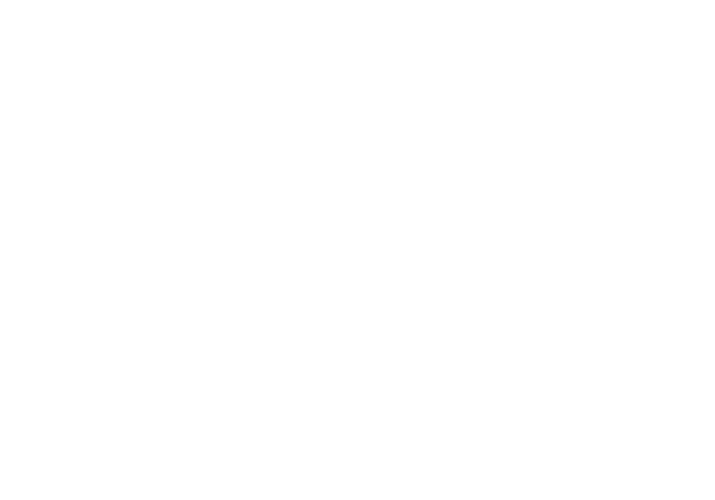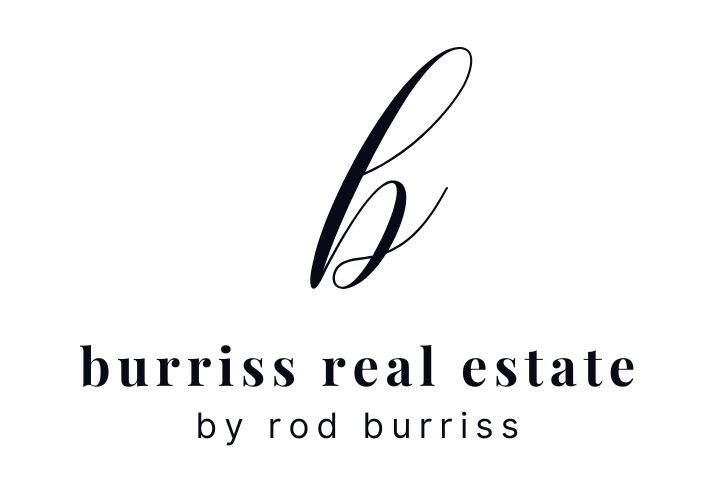Posted on
October 11, 2024
by
Rod Burriss
Please visit our Open House at 24 Royal Elm GREEN NW in Calgary. See details here
Open House on Saturday, October 12, 2024 12:00PM - 3:00PM
**OPEN HOUSE 12-3p Sat Oct 12** SLEEK, STYLISH, SOPHISTICATED, with over 70,000 dollars of upgrades above the already high end specifications Janssen Homes offers, this executive luxury townhome is an exquisite blend of modern sophistication and natural serenity, designed for those who value both comfort and style. This 3 bedroom CORNER unit townhome is Nestled within a private enclave, the home is surrounded by lush green spaces, offering a tranquil escape from the bustle of city life. Large, floor-to-ceiling windows provide panoramic views of ponds, mature trees, and scenic walking paths, creating an ambiance of seamless indoor-outdoor living. The exterior of the home boasts elegant architectural lines, complemented by high-end finishes such as high end no maintenance facades, custom brickwork, and contemporary lighting and much more. A private, landscaped side courtyard welcomes you into the expansive open-concept interior, where natural light floods through every room. Pride of ownership show throughout this immaculate home and features high ceilings and high-quality finishing including polished wide plank oak LVP floors, quartz countertops, silgranite kitchen sink, custom cabinetry throughout, epoxied garage floor, with additional cabinetry, custom plumbing, lightning, blinds, audio system throughout and so many upgrades to numerous to count. The gourmet kitchen is equipped with state-of-the-art appliances, a spacious oversized island with additional storage, perfect for hosting intimate dinners or grand gatherings. The living areas flow effortlessly, with a grand fireplace anchoring the main living room, which opens to a WEST FACING private terrace overlooking the surrounding greenery, ponds and natural beauty. Upstairs, the primary suite is a true retreat, offering a spa-like en-suite bathroom with a soaking tub, 10mm glass-enclosed shower, and heated floors. Large windows invite views of the peaceful greenery, and the generous walk-in closet is a fashion lover’s dream. Additional bedrooms are equally oversized, well-appointed, each with access to a luxurious bathroom, and one may easily serve as a home office, private library or exercise room The lower level features a fully finished walk out, wet bar, a covered patio backing onto walking paths ideal for a media room, gym, or additional guest space. With direct access to a private, double-car garage with epoxied floors, builtins and still room for 2 vehicles! This residence is designed for ultimate convenience and luxury. The surrounding green spaces include private access to parks, walking trails, c-train, amenities, Recreation centre’s, restaurants, shopping, tennis courts offering a perfect balance of exclusivity and connection to nature.

