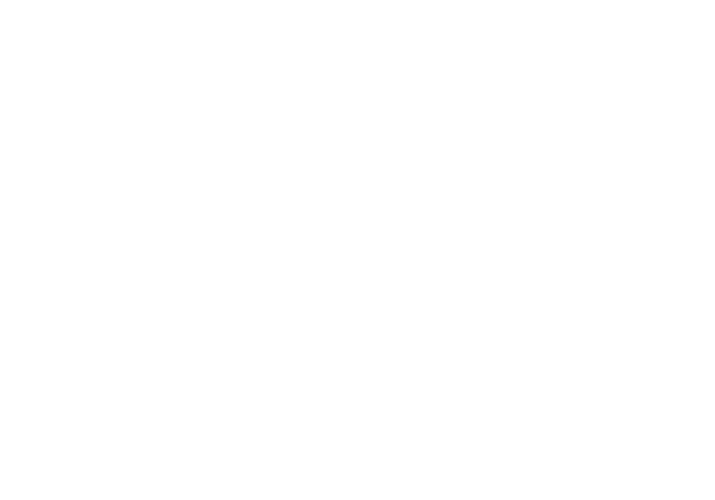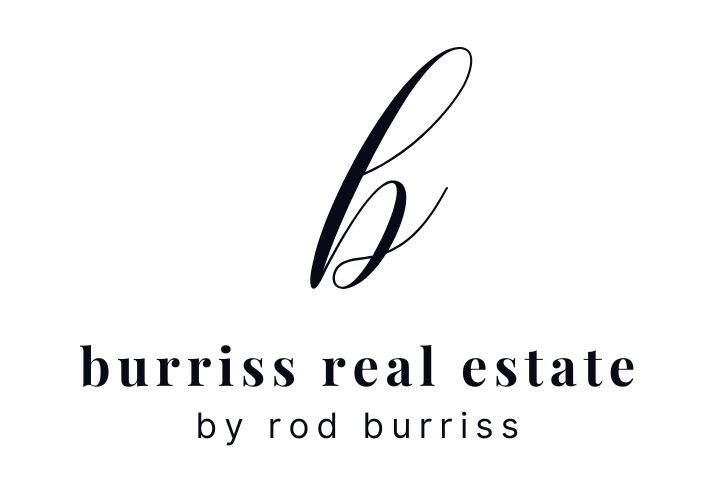I have listed a new property at 59 Big Hill Creek ESTATES in Rural Rocky View County. See details here
Nestled on 4 acres in an idyllic setting with sweeping views of the majestic Rocky Mountains, this 2-story home offers expansive outdoor space, attached 4 car heated garage, the warmth of a wood-burning fireplace and fulfilment of the dream of owning land in beautiful Alberta. As you step inside the private entrance, there's a convenient front office that flows into an open and airy floor plan, designed to maximize both functionality and comfort. An impressive vaulted living room with a stunning wood-burning fireplace creates a cozy focal point that draws you in, perfect for chilly nights or relaxing after a day of outdoor adventures. The rich, natural finishes throughout the home complement the rustic elegance of the surroundings, while large windows flood the space with natural light and offer incredible mountain views. The massive kitchen is a dream space for culinary lovers featuring tons of counter space, a separate pantry, a huge island and cabinetry thats extends across the entire space. Whether preparing meals for family or hosting gatherings, this kitchen provides everything you need for both style and practicality. A small solarium with a wall of windows at the end of the kitchen provides an excellent place for cozy seating or plant paradise. Adjacent to the kitchen is an oversized dining area, perfect for family dinners or entertaining guests, with large windows framing picturesque views of the surrounding rolling fields, foothills and mountains. A convenient mud room, laundry room and second staircase that provides access to the deck, the basement, the attached 4 car garage and additional storage. Upstairs, you'll find 3 generously sized bedrooms, each with large windows that take full advantage of the scenic vistas. The primary suite offers a luxurious retreat, complete with a large closet and a spa-like ensuite bathroom. An updated 5 piece bathroom serves the other 2 bedrooms. 2 small exterior decks finish off the upstairs! The fully finished basement provides endless possibilities, from a home theatre and game room to a private gym or additional guest quarters. With a full bathroom, sauna, and plenty of storage, this space can easily accommodate any lifestyle needs. The private road leading to the home ensures peace and quiet, while the proximity to major highways allows for an easy commute to nearby amenities, shopping, and dining. The views of the Rocky Mountains are simply unparalleled. For those with a love of horses you'll find the added benefit of 2 horse shelters, paddocks and additional detached garage. These versatile structures could also serve as workshops, barns, or additional storage. The heated 4-car garage offers an abundance of storage and workspace, making it ideal for car enthusiasts, hobbyists, or anyone in need of extra space. This property offers an unparalleled lifestyle for those who appreciate the beauty and serenity of rural living without sacrificing the conveniences of modern life.

