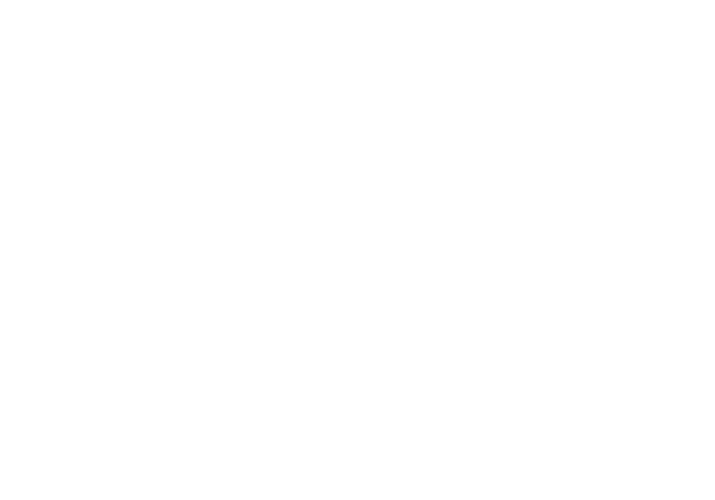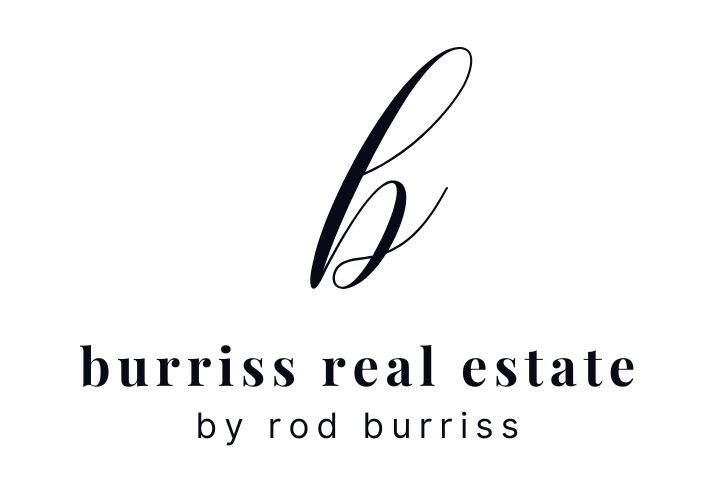I have listed a new property at 5016 Viceroy DRIVE NW in Calgary. See details here
**OPEN HOUSE SATURDAY 12-4PM** Welcome to this immaculately kept bilevel home located on the prestigious Viceroy Drive & nestled in the heart of the highly sought-after community of Varsity. This beautifully maintained residence offers the perfect blend of timeless character, functional design, premium location, brand new furnace & hot water tank AND an extremely rare feature an ATTACHED OVERSIZED DOUBLE CAR GARAGE with ADDITIONAL SPACE for a 3rd tiny car, a couple Motor bikes or a second workshop - ideal for families & discerning buyers alike. From the moment you arrive, the stunning stucco exterior and mature landscaping providing a park like setting and set the tone for the exceptional quality found within. Step inside to discover rich hardwood flooring that flows throughout the majority of the main level, creating a warm & inviting atmosphere. The spacious living room and adjoining dining room feature a classic wood-burning fireplace perfect for cozy evenings with your favourite glass of wine & taking in every gorgeous sunset. During the day natural light floods this home throughout with the newer oversized windows on the entire main floor & invites the outdoor beauty in. Step into the oversized, classic kitchen - an inviting space that blends charm, functionality & timeless design. This generously proportioned kitchen offers ample room for cooking, dining & gathering, making it the heart of the home. A standout feature is the unique peninsula island, perfect for casual meals, meal prep, or socializing, all while keeping an open flow to the adjoining living & dining areas. Sunlight pours in through a massive picture window that frames the beauty of the expansive, private backyard. Full of character and potential, this kitchen is ready to be enjoyed as-is or transformed into your dream culinary space. Completing the main floor living area are 3 oversized bedrooms and a full bathroom with a steam shower! The lower level is fully finished offering an additional family room, a 4th bedroom, 3 piece bathroom, storage options & a hidden workshop tucked away for those who love to tinker. A convenient attached oversized garage is the cherry on top of the overall layout of this home, allowing flexibility to meet your family’s evolving needs. Pride of ownership is evident throughout this meticulously cared-for property. A new high efficient furnace, newer hot tank, replaced windows on the main floor, and stucco exterior are just a few honourable mentions. Located on one of Varsity’s most prestigious streets, with quick access to top-rated schools, shopping, restaurants, parks, bike paths, transit, C-train and golf course! This home truly offers the best of location, lifestyle, livability & a place to call home.

