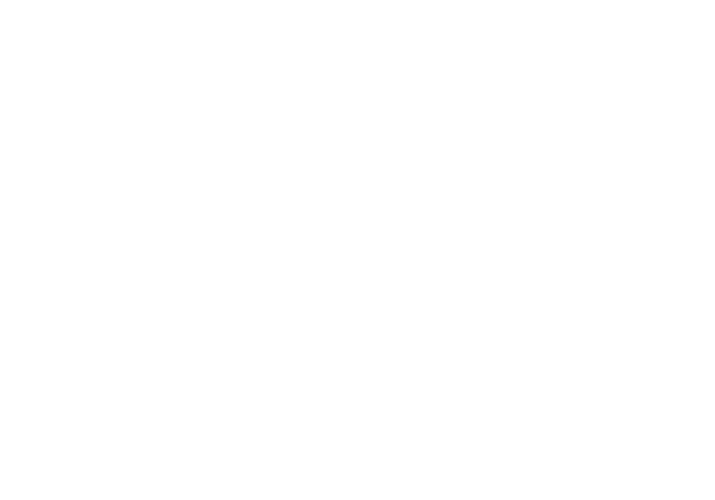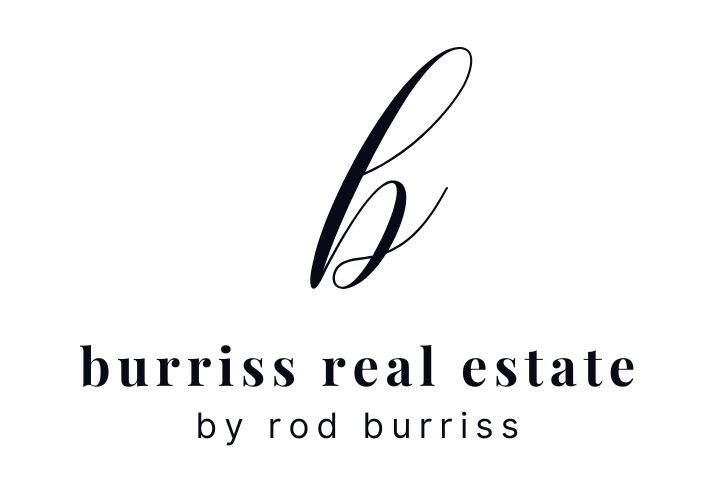I have listed a new property at 38 4740 Dalton DRIVE NW in Calgary. See details here
Nestled in a serene and picturesque community, this charming two-bedroom townhouse is the epitome of comfort and style. With its delightful blend of modern amenities and classic architectural details, this home offers an inviting and cozy atmosphere for both relaxation and entertainment. As you approach the townhouse, you are greeted by a beautifully landscaped complex and a winding quaint pathway leading to the front door. The exterior boasts a charming facade with pops of colour accents and large windows that flood the interior with natural light. Upon entering, you are welcomed into a spacious open-concept living area adorned with gleaming LVP floors and a neutral color palette that complements any decor. The living room is designed for comfort with large patio glass doors that provide picturesque views of the surrounding neighborhood and fill the space with abundant sunlight. Adjacent to the living room is the dining area, perfect for hosting intimate gatherings or enjoying family meals. The kitchen is a chef's delight, equipped with stainless steel appliances, ample cabinetry, and a convenient breakfast bar for casual dining and a cute coffee bar. The kitchen seamlessly flows into a cozy back ,almost hidden, room ideal for a home office or reading corner. The townhouse boasts two generously-sized bedrooms, each offering a tranquil retreat for rest and relaxation. The primary suite is a true sanctuary, featuring a spacious layout and large closet. The 4piece bathroom is designed for functionality with a soaking tub and shower. The second bedroom is equally charming, with ample closet space and large windows that provide natural light and scenic views. This townhouse offers a variety of additional amenities to enhance your lifestyle. A main floor laundry room with additional storage adds convenience to your daily routine. Outside, the private patio is ideal for al fresco dining, barbecues, or simply enjoying the tranquility of your surroundings. Situated in a friendly and well-maintained community, this townhouse is just a stone's throw away from local parks, shopping centers, and dining options. Residents can take advantage of community amenities such as close by fitness center and extensive walking trails. With easy access to major road ways and public transportation, including the C-train - commuting in the city is a breeze. This adorable two-bedroom townhouse offers a unique combination of comfort, style, and convenience, making it the perfect place to call home. Whether you're a young professional, a small family, or someone looking to downsize, this property provides an exceptional living experience in a desirable location. Don't miss the opportunity to make this charming townhouse your own and enjoy the best that life has to offer.

