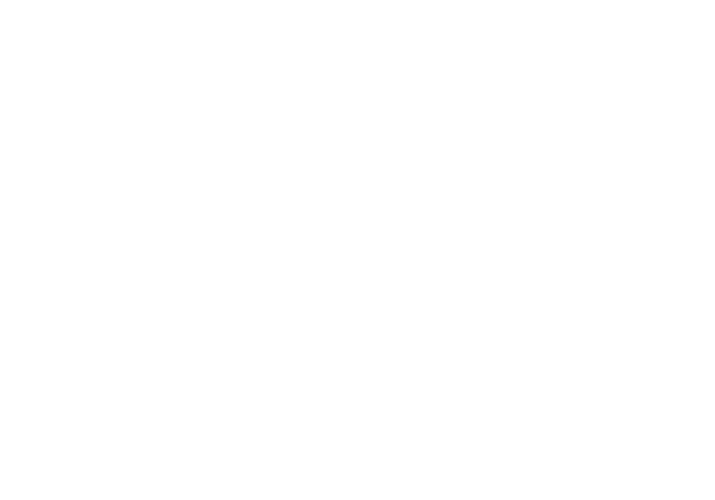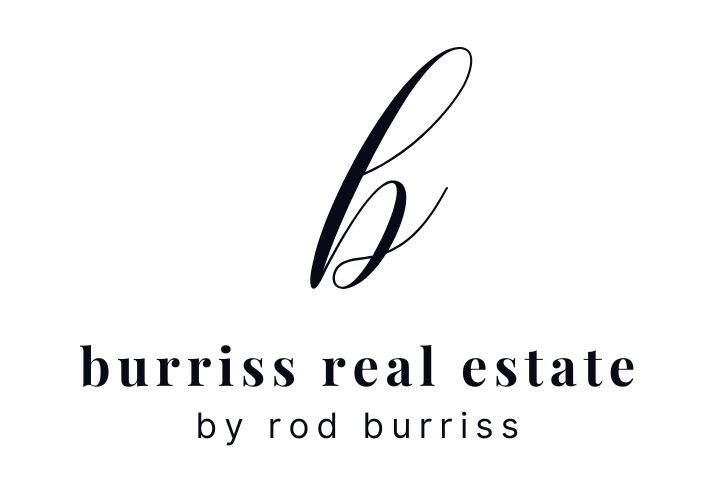Please visit our Open House at 311 Royal Oak CIRCLE NW in Calgary. See details here
Open House on Sunday, September 8, 2024 12:00PM - 3:00PM
OPEN HOUSE SUNDAY 12-3PM This elegant, fully finished 4 bedroom home is the epitome of sophisticated living, located in one of the sought after NW communities of Royal Oak. This home boasts a timeless architectural design that blends classic charm with modern luxury, creating a perfect retreat for families or professionals seeking comfort, style, and convenience. As you approach, you are greeted by a beautifully manicured front yard, with lush greenery and a carefully landscaped pathway leading to a private entrance. Large windows allow natural light to flood the interior of this home and create a softness to the living space. Step inside, and you are welcomed by a spacious, light-filled foyer with high ceilings and elegant hardwood floors that extend throughout the main level. The open-concept design creates a seamless flow between the living spaces, perfect for entertaining and day-to-day family living. The living room is a masterpiece of design, featuring a cozy gas fireplace with a stone surround, custom built-ins, and large windows that provide an abundance of natural light. The space exudes warmth and elegance, offering the perfect spot for both intimate gatherings and larger social occasions. Adjacent to the living room, the gourmet kitchen is a chef’s dream. It is fully equipped with newer upgraded stainless steel appliances, custom cabinetry, granite countertops, and a spacious island with seating for casual dining. A large pantry offers additional storage, while the adjacent breakfast nook surrounded by massive windows provides an inviting space for informal meals and steps to an expansive deck and landscaped backyard. The home offers 4 generously sized bedrooms, each designed with comfort and privacy in mind. The primary suite is a true retreat, complete with a large walk-in closet and a luxurious en-suite bathroom featuring double vanities with granite countertops, a soaking tub, and a separate glass-enclosed shower, all finished with premium fixtures and elegant tile work. The two additional bedrooms on the upper floor are equally well-appointed, sharing access to a beautifully designed full bathroom with modern finishes. And don’t miss the bonus room! A fully finished basement provides additional living space, built in’s, fireplace and offers endless possibilities. Whether you envision a home theater, a game room, or a fitness area, this expansive space can be tailored to your lifestyle. The basement also features a 3 piece bathroom, the 4th bedroom and additional storage area. The home also includes an oversized attached two-car garage, providing convenience and additional storage space. Located a friendly well maintained community, this home offers access to exceptional schools, parks, a variety of recreational facilities, shopping, dining, entertainment and easy access to major highways and public transportation. Also of note: new roof 2013, furnace 2020, deck 2021, fridge 2023, dishwasher 2024, garage door, opener & hardware 2023 and much more !!

