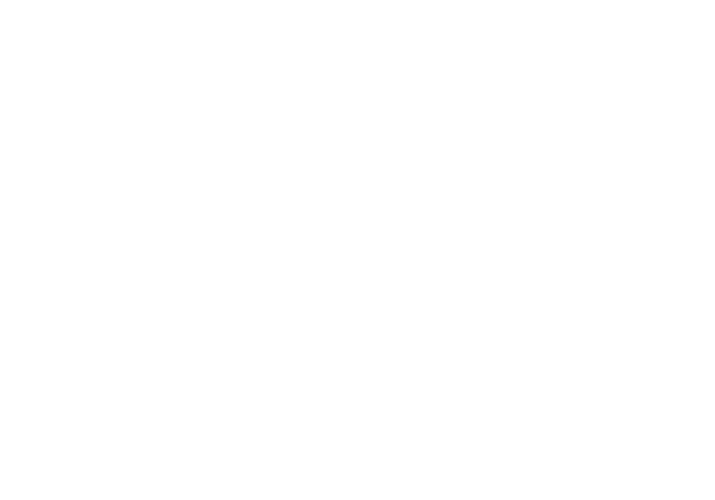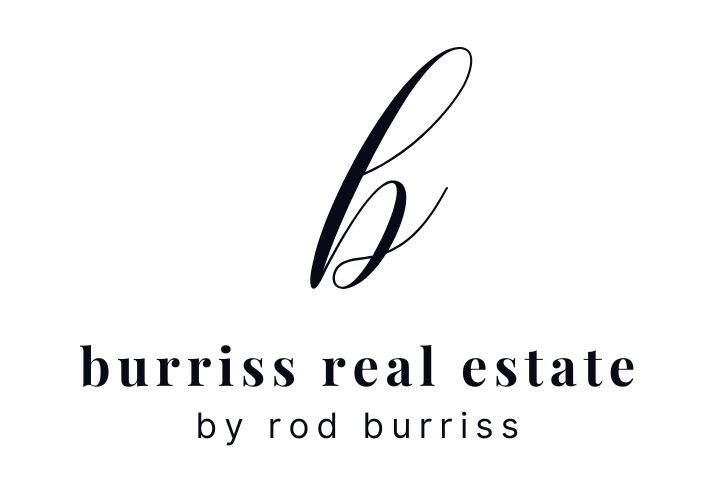Please visit our Open House at 21 Crestridge BAY SW in Calgary. See details here
Open House on Sunday, May 18, 2025 1:00PM - 3:00PM
**OPEN HOUSE 1-3PM SUNDAY** Welcome to this exceptional luxury attached bungalow nestled in the popular SW community of Crestmont. Perfectly positioned to back directly onto expansive green space. Offering the ultimate blend of elegance, comfort, and natural beauty, this exquisite smart technology home is a rare find for discerning buyers seeking a tranquil, and a maintenance-free style home: a lifestyle without compromise. As you step inside, you’re greeted by an airy, open-concept layout highlighted by soaring 10-foot ceilings that create a sense of grandeur and space throughout the main floor. Oversized windows flood the home with natural light and provide uninterrupted views of the lush, landscaped greenery beyond—bringing the outdoors in and setting the tone for peaceful, upscale living. The gourmet kitchen is a chef’s dream, featuring upgraded stainless steel appliances, custom cabinetry, gleaming quartz countertops, and a large central island perfect for entertaining. The dining and living areas flow seamlessly together, anchored by a stylish gas fireplace and finished with rich hardwood flooring, speakers throughout and refined architectural details. A private yet convenient office with builtins is comfortably close to the action but provides the necessary privacy to get work done. The private entrance from the garage offers additional builtins, lockers, tons of cabinetry and combined with laundry area it's a perfect blend of functionality and storage options. The spacious primary suite is a private retreat with large windows overlooking the greenbelt, a huge walk-in closet with custom built organizers, and a spa-inspired ensuite boasting a double vanity, a walk-in glass shower, and luxurious finishes. Downstairs, the fully finished basement offers an abundance of additional living space, fitness area, 2 guest bedrooms, a full bathroom with heated floors and ample storage—designed with the same attention to detail and quality as the rest of the home. Outside, enjoy the tranquility of your private backyard oasis, where you can unwind on the deck, watch the seasons change, and currently take in the unobstructed natural views with no rear neighbors. Whether you're sipping morning coffee or hosting friends for an evening barbecue, the backdrop of open skies creates a truly idyllic setting. With central air conditioning, an oversized attached garage, professionally landscaped grounds with irrigation, and proximity to trails, golf courses, and all essential amenities, this home offers the perfect fusion of luxury, convenience, and natural beauty.

