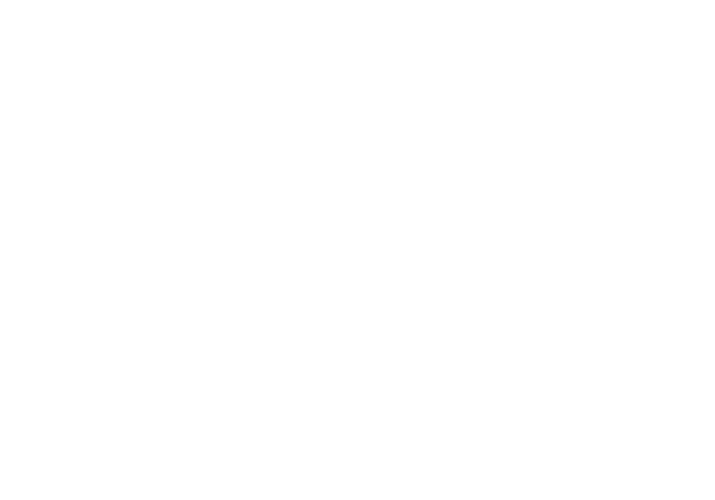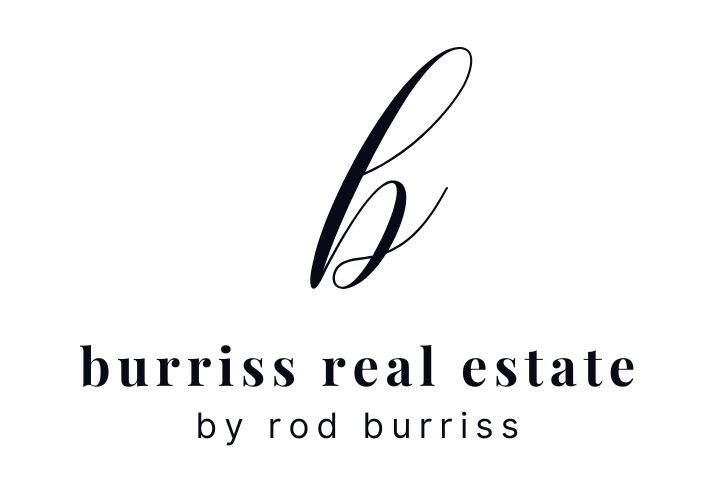Posted on
August 11, 2023
by
Rod Burriss
I have sold a property at 67 Citadel Ridge CLOSE in Calgary. See details here
Welcome to this beautiful 4 bedroom, 3.5 bath home nestled in the charming neighborhood of Citadel. From the moment you arrive, you'll be greeted by the delightful dining room situated to the left of the front entrance. With its large windows overlooking the front porch and meticulously manicured front yard, this space provides a warm and inviting atmosphere. Step into the kitchen, where you'll find a spacious layout designed for both functionality and style. The large island with a raised breakfast bar seating area creates a central hub for casual meals or socializing while preparing delicious meals. The stainless steel appliances including an induction stove with two ovens, a refrigerator with an ice maker and water dispenser add a touch of modernity while the white cabinetry beautifully complements the overall aesthetic. A corner pantry offers ample storage space for your culinary essentials. The living room is both spacious and inviting, with an open layout that seamlessly connects to the triple-sided fireplace, which serves as a striking centerpiece. This fireplace borders the eating nook and offers a cozy ambiance while also providing a picturesque view of the back deck and the ravine beyond. The backyard of this residence is a true oasis, fully fenced for privacy and backs onto a tranquil ravine. The expansive green space offers ample room for outdoor activities and is complemented by a convenient storage shed for all your gardening tools and equipment. The primary bedroom is a true retreat, offering ample space, a walk in closet and an abundance of natural light. The ensuite bathroom features a generous amount of counter space, a stand-alone shower, and a luxurious jetted soaking tub. Two great sized bedrooms and 4pc bathroom complete this upper level. Moving to the lower level, you'll discover a walk-out design that fills the space with natural light, creating an open and bright atmosphere. The basement features a gas fireplace, perfect for cozy evenings and gatherings. A large den/office space, spacious bedroom and 3pc bathroom complete this lower level. Additionally, there is a lower level patio area, perfect for lounging and enjoying the peaceful surroundings. Numerous renovations and updates have been incorporated throughout this house to enhance comfort, convenience, and efficiency. Roll shutters in the walkout area provide added comfort. A new high-efficiency Lennox furnace, humidifier, and hot water heater were installed in October 2022. The roof, upgraded to wind-resistant 25-year singles, and eavestroughs were replaced 10 years ago. Other notable features include newer air conditioning unit, internet-controllable irrigation system, a Kinetico soft water and reverse osmosis filter for drinking water and tinted south-facing back windows. Additionally, the property offers the convenience of a short walk through the ravine to access the K-9 school. This beautiful house in Citadel offers a harmonious blend of style, comfort, and functionality!








