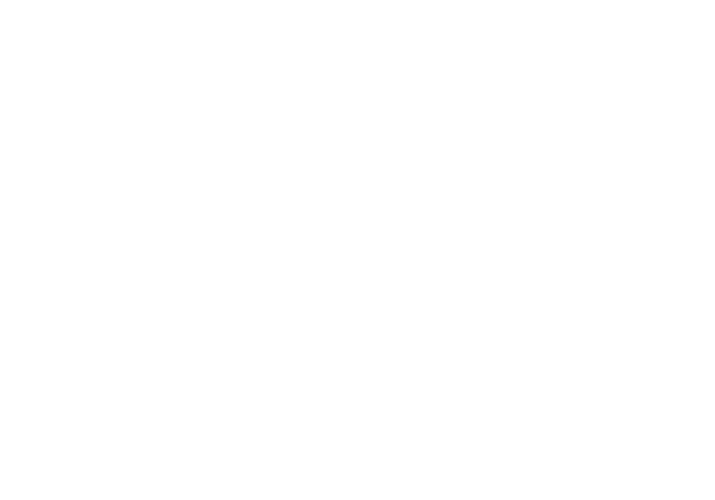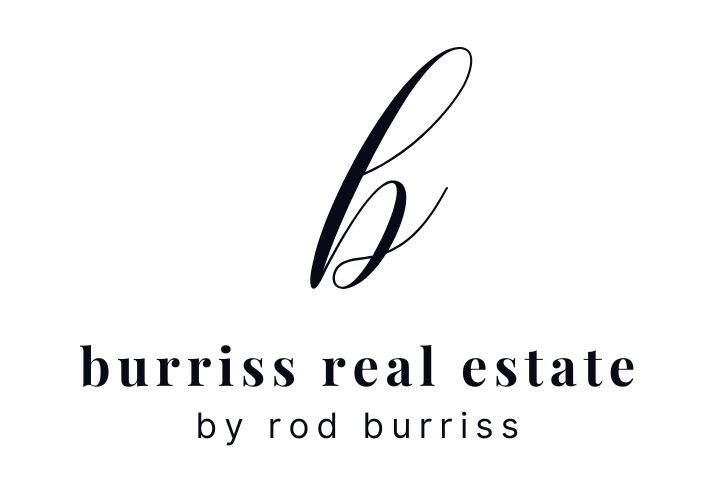I have sold a property at 112 Valley Pointe PLACE NW in Calgary. See details here
Immaculate 2 storey home on a quiet cul-de-sac in Valley Ridge! This 2,221 sqft. house features 4 bedrooms, 3.5 bathrooms & a fully finished walk-out basement. As you step inside you'll immediately notice the open concept floor plan and some of the exquisite features including 9 ft. knockdown ceilings & hand scraped hardwood flooring throughout the main level! The kitchen boasts an oversized island with bar seating & undermount sink, granite countertops, subway tile backsplash, ample full height cabinetry, high end stainless steel appliances including a gas range & a walk thru pantry with built-in shelving. From the spacious eating nook you're able to access the sizable deck with a wonderful view of the massive fully fenced backyard! The living room boasts a gas fireplace with a mantle & stone surround feature wall as well as large windows. A mudroom with a walk-in closet & 2 pc. powder room complete the main level. Climbing the carpeted open riser stairs to the upper level you'll discover even more reasons why this home is a must see! The primary retreat boasts a vaulted ceiling, walk-in closet with built-in organization, and a spa-like 5 pc. ensuite including granite countertops, double vanity, a corner soaker tub, standalone shower with built-in bench, a separate WC & in-floor heat. The bright and open bonus room features a vaulted ceiling, oversized SE facing windows, and built-in bench seating with storage making it the perfect room to soak in the sun while enjoying the view of the Foothills! An additional 2 great sized bedrooms, 4 pc. bathroom, and laundry room with granite countertops & cabinetry complete the upstairs. The fully developed walkout basement features a generous sized family room that is a spectacular secondary space for entertaining! The recreation & games room features large windows and access to the backyard & concrete patio. A sizable bedroom and 4 pc. bathroom complete the basement. Additional features include a double attached garage & central vacuum system with attachments. Incredible location close to schools, playgrounds, walking paths & the new Trinity Hills Shopping Centre including a Save-On-Foods! Only a 2 minute walk to the stop for the express bus downtown and just minutes from the mountains with quick access to the Trans Canada Hwy! Pride of ownership is seen throughout this stunning home!













