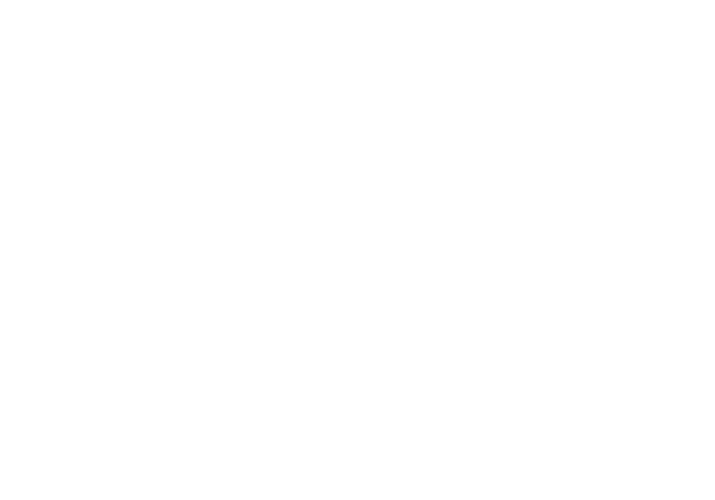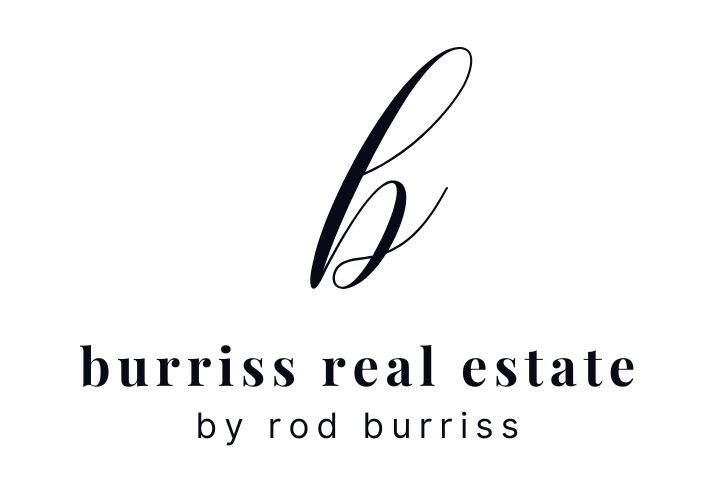I have listed a new property at 27 Tuscany Hills TERRACE NW in Calgary. See details here
**OPEN HOUSE 1-4p Saturday** Be the talk of the town with this stunning, updated two-story home offering the perfect blend of modern luxury, breathtaking natural beauty, and unparalleled recreational amenities. Situated on a prime lot backing South onto expansive green space, this residence provides a rare combination of privacy and open views, with majestic mountains serving as a dramatic backdrop. From the moment you step inside, you’ll be captivated by the sophisticated design and thoughtful updates that make this home truly exceptional. The grand entrance is sure to impress with a beautiful curved staircase ascending to the upper level, a convenient office, a formal dining room, and a peek of the separate yet spacious mudroom giving you that desired great first impression. The open-concept main floor is bathed in natural light, featuring soaring ceilings, elegant wide plank hardwood floors on 2 levels and upgrades throughout. A gourmet kitchen serves as the heart of the home, boasting custom cabinetry, granite countertops, upgraded stainless steel appliances, a silgranite sink and an oversized island perfect for gathering with family and friends. Adjacent to the kitchen, the spacious living room features builtins, 18ft vaulted ceilings, a cozy fireplace and expansive windows that frame the picturesque scenery beyond. The upper level is designed for comfort and function, offering generously sized bedrooms, including a luxurious primary suite with a spa-inspired ensuite, a walk-in closet. Additional bedrooms and a stylishly updated bathroom provide ample space for family or guests. A private balcony overlooking the main floor and of the expansive view out the floor to ceiling windows finishes this level. The lower level seamlessly extends your living space, with a beautifully finished walkout basement boasting a massive recreation area, wet bar, 4 piece bathroom and 4th bedroom. The basement exit leads directly to your backyard retreat. Whether you're entertaining or simply enjoying a quiet evening, the covered patio area offers a peaceful spot to unwind while taking in the surrounding nature. But the real SHOWSTOPPER is your very own “lit up” LUXURY SPORT COURT—an athlete’s dream, designed for year-round enjoyment. Whether it's basketball, hockey, dodge ball, ball hockey, lacrosse, pickleball, or other high-energy activities, this professionally built court elevates the home’s appeal and provides endless entertainment morning or night. With direct access to scenic walking trails, lush parks, and top-tier outdoor recreation, a baseball diamond just steps away, a few of the community schools literally a short walking distance from this exceptional home, Tuscany’s many amenities, shopping, multiple transportation options, and a short drive to the mountains. It is the perfect blend of elegance, comfort, and active living. It’s a rare opportunity to own a property that offers not only stunning aesthetics but also an unbeatable lifestyle.













